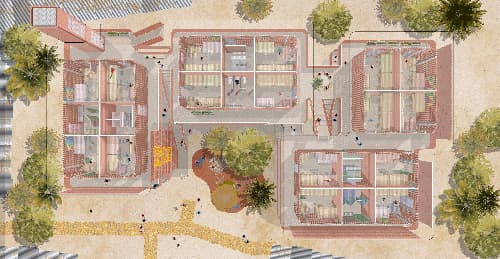

Building Hope
A growing number of children in Ghana are victims of trafficking, and the situation is rapidly aggravating from widening income inequality and the HIV/AIDS crisis. Affected minors from affected families are left vulnerable to kidnapping and recruiting from criminal organizations that prey on more than 200,000 minors living in the streets of Accra alone. Building Hope aims to house and empower children by providing them with the necessary tools to thrive. The project includes the construction of a network of buildings that can house, feed, provide medical and psychological attention and skill training to 140 minors in the neighborhood of La. Facilities such as large kitchens, makerspaces, art studios, and an improved soccer field will also be accessible to the community seeking integration and a strong sense of belonging to the orphaned children with the locals. The project gives minors the opportunity of being mentored and supported by locals willing to participate.

Variant Horizons
Variant horizons embed ideas of light, aperture, and horizon. Exposure to natural light aides in energy and focus as it enhances our connection to the ecosystem around us. New horizons are created within the building through a combination of solar orientation, shifting levels, and curated apertures. Light creates shifting moments across the building in response to climate conditions and time, providing flexible spatial and experiential qualities for the occupants as the sun moves through the sky. The design operates by removing the center bar of the H plan and reconfiguring the circulation of the school as a procession, with critical transparency between spaces that facilitate illumination and interaction. The central circulation becomes an anchor point for a new arrangement of classrooms that are heavily informed by sun exposure and dynamic moments of adjacency within the classroom scheme. In order to reduce embodied energy from the interventions on the building, most floor plates are to be preserved, and those that need to be relocated reuse existing materials.